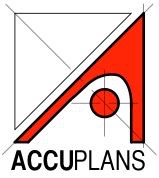• On The Boards…
Malibu Vista Drive - As-built drawings, design and construction documents for an addition and interior remodeling to an existing split level single family residence in Malibu, CA.
Van Nuys Apartments - Completed as-built drawings for a 32 unit apartment complex w/subterranean parking.
Above: Site Plan.
Above: Subterranean Parking Plan.
Above: First Floor Plan
Above: Second Floor Plan
Brentwood Residence - As-built drawings and construction documents for a large single family estate.
Above: Complete as-built first floor plan for a large traditional estate in Brentwood, CA.
Hollywood Hills Residence - As-built drawings and construction documents for a large modern hillside estate.
Above: Preliminary site plan for a multi-story hillside residence in Hollywood , CA.
